|
Initial plans for the renovation of the disused Borrodale School in Glendale will be on show for community feedback on Thursday 25 August. The drop-in event at the former school from 3pm-7pm invites local residents to give input on early plans and designs for the building’s conversion to 5-6 affordable homes, which would be protected for use by local communities. The school building is in community ownership, having been purchased by the Glendale Trust with support from the Scottish Land Fund in 2014. Skye-based contractors will begin works shortly to make the building wind- and water-tight and to stop further decay, with funding from Historic Environment Scotland, the Architectural Heritage Fund, Rural Communities into Action Fund, Crown Estate Scotland and Foundation Scotland. In partnership with the Glendale Trust, the Communities Housing Trust is leading the project to renovate and convert the derelict buildings, with a focus on retrofitting and recycling building materials to minimise waste, and support and encourage rural trades. The project partners include University of the Highlands & Islands, Zero Waste Scotland, HIE, Climavore and Built Environment, Smarter Transformation. Plockton-based architect Olli Blair has drawn up initial plans for the homes, which would offer a mix of affordable tenancies allowing choice for people locally, such as social rent equivalent, mid-market rent, low-cost home ownership, or housing for keyworkers. Homes would be allocated by the Communities Housing Trust, prioritising people with a need to live or work in the area, and perpetually protecting the homes against use as holiday- and second-homes. Ronnie MacRae, chief executive of the Communities Housing Trust, said: “This is a community-led project, with local people taking a leading role in developing the community with a long-term view, and we would urge people nearby to come and share their views on the plans. We hope that the Borrodale project will act as a blueprint for community renovations to address repopulation, skills development in rural areas, reuse and recycling of materials, environmental concerns, and economic growth and opportunities.”
There are over 43,000 long-term empty homes across Scotland, and an urgent need for affordable housing. The renovation will focus on transforming an eyesore into an asset, providing housing for the local community as well as supporting economic growth of the region. Clare Gray, Chair of The Glendale Trust said: “We are very pleased with the plans and the architect’s vision to repurpose the buildings while keeping much of their original external appearance. It will be good to see work starting soon on the gable wall of the school house, as a key project milestone.” Drop in to the community consultation event at Borrodale School, Glendale (IV55 8WL) on Thursday 25 August, from 3pm-7pm. On hand to answer questions and discuss comments will be the Glendale Trust, the Communities Housing Trust, and architect Olli Blair. Feel free to download and share the event poster below: Construction began last week on two new community-led affordable houses to rent in Cannich. The project has been driven by Strathglass & Affric Community Company, who were keen to see an empty building put to better use, for the good of the local community.
NHS Highland, who owned the nurses’s house, transferred it to the Community Company under the Community Asset Transfer scheme. The land transfer was completed in February 2021 with funding from the Scottish Land Fund. The new houses will meet a need for high-quality, affordable accommodation within the local area. The project is being led by Strathglass & Affric Company Company, with project management and development support from the Communities Housing Trust, and funding from the Scottish Government’s Rural & Island Housing Fund, Quaker Housing Trust, Highland Council, SSE Developing Communities Fund, Soirbheas, and the Strathglass Community Fund. The houses will continue to be offered at affordable rents for future generations, and will employ local contractors MC Builders during the build process. The doctor’s surgery, which was previously housed in the extension to the nurse’s house, moved into fit-for-purpose premises within the renovated Community Hall six years ago. The Hall is owned and managed by Strathglass & Affric Community Company and is a hub for Cannich residents and visitors alike. Alan Hood, Chair, Strathglass & Affric Community Company, who has worked tirelessly to develop the project: “The new 2 and 3 bedroomed homes will be owned by the Strathglass and Affric Community Company on behalf of the people of Strathglass and the houses will be offered at affordable rent for many generations to come helping people to stay in and contribute to our fantastic Community. We hope we will be able to retain families in the area, which will also help keep the school going. It’s been a real joint effort with so many organisations and funders pitching in, it’s been great and we look forward to seeing how the build progresses!” Ronnie MacRae, CEO of Communities Housing Trust: “Small community-led developments such as this one can be absolutely crucial to sustaining rural communities – sometimes it’s the only option. A few houses combined with work opportunities and services can help keep a community alive, with wider social and economic benefits brought to the area. We’d like to congratulate Strathglass & Affric Community Community and are extremely glad to be supporting them in building these new affordable homes.” Dr Tim Allison, NHS Highland’s Director of Public Health: “Affordable good quality housing is a vital asset for all communities, and it is a significant factor in improvement in health and wellbeing. We are delighted about the work undertaken to transfer the ownership of the property.” Completion is anticipated in Autumn 2021. Expressions of interest in the homes can be made with the Communities Housing Trust: https://www.chtrust.co.uk/future-opportunities.html Achiltibuie’s Empty School House Transformation Into Two Affordable Homes Welcomes New Tenants7/3/2017 A house that has lain empty for over 5 years in Achiltibuie has been transformed into two affordable dwellings thanks to an innovative funding package secured by the Coigach Community Development Company and The Highlands Small Communities Housing Trust with support from The Scottish Government, the Nationwide Foundation, The Highland Council and Highlands and Islands Enterprise. Community ownership, through the transfer of assets, of a disused schoolhouse in the remote community of Achiltibuie, Coigach, Wester Ross has now been given a new lease of life. The Coigach Community Development Company is delighted that the renovation of the old schoolhouse is now complete, with the two newly created flats due for occupation in early March. An Open Day event to welcome tenants to their new homes was held on Friday 3rd March 2017, attended by those involved in the redevelopment along with people from the village. Highlands Small Communities Housing Trust (HSCHT) project managed the development and is providing housing management services for the properties, which have been allocated to people in housing need. Ronnie MacRae, CEO of HSCHT explained: “HSCHT is delighted that the schoolhouse redevelopment is now complete. By working closely with The Scottish Government, the Nationwide Foundation and The Highland Council, this adds to the growing number of community-owned housing projects in the Highlands. The Coigach community will benefit greatly from two new fit-for-purpose affordable homes in Achiltibuie. The project demonstrates the great benefits derived from cooperation with the community and we hope to work with them on future projects to benefit Coigach.” Award-winning David Somerville Architects has redesigned the property, improving the standards with increased insulation and a responsive heating system resulting in low running costs: “With so many ex public sector houses no longer in use throughout the Highlands this project shows how affordable and energy-efficient accommodation can be made available to young families in remote communities.” The renovation was carried out by Highland based contractors, Kinellan Building Ltd. Included in the conversion was a complete internal and external redecoration, with completely new kitchens and bathrooms also being installed. Externally the overgrown garden has been landscaped to provide bin stores and a new pathway and steps leading up to the house. Windows and doors were refurbished, while new ones were installed where required. Increasing the thermal mass of the property was important to the project. To do this, the conversion incorporated the raising of the floors to lay Kingspan insulation beneath, while also placing of 100mm mineral wool insulation in all walls between bedrooms and living rooms. Roof insulation was also increased, by laying 150mm thick earthwool insulation between ties, and 100mm thick over the rafters. This, as well as the upgrading of services, wiring and lighting, as well as the introduction of new combined electric boiler and domestic hot water stores in each new flat, has created a more modern, much warmer and more energy efficient home. The Scottish Government’s new Rural Housing Fund was instrumental in funding this renovation, which is the first project to be completed through this mechanism. The fund has proved popular with communities with aspirations to own their own homes and it complements other recent interventions from the Scottish Government, such as the Scottish Land Fund, the Community Empowerment (Scotland) Act 2015 and the Land Reform (Scotland) Act 2016. Housing Minister Kevin Stewart said: “We recognise the challenges of developing affordable housing in remote rural areas and so I’m delighted that the Scottish Government was able to provide funding to this worthwhile project through the Rural Housing Fund. The successful conversion of a former schoolhouse into two homes for affordable rent will make a positive impact on this coastal community in northwestern Scotland.” HSCHT received funding of £120,000 from the Nationwide Foundation through its Decent, Affordable Homes strategy to bring long-term empty properties back into use. This funding also contributed towards the completion of another property recently, Druim Garbh, owned by the Acharacle Community Company. Sam Stewart, Head of Programmes at the Nationwide Foundation, says: “It is unacceptable that there is a shortage of decent, affordable homes in the Scottish Highlands, while at the same time there are properties standing empty. Too often local people have no realistic housing options and are forced to move out of the area they were brought up in. We are delighted that our funding has contributed towards two great homes for the new tenants. The community-led housing model used at the schoolhouse by HSCHT offers rural communities a real way to keep local people living in their communities.” Julia Campbell, Coigach Community Development Company said: “We at CCDC are thrilled to see the lights back on Achiltibuie Schoolhouse and to see it lived in once again. Lack of housing is a big challenge in Coigach and has been cited again and again by the local community as top of their "to do" list in numerous surveys and consultations. We are very grateful to our funders: Scottish Government's Rural Housing Fund, The Nationwide Foundation, and The Highland Council (who also transferred the house to the community at nominal cost as well as assisting with the development), and Highlands and Islands Enterprise who funded our legal fees and have provided ongoing support to CCDC as part of their Community Account Management programme. We'd also especially like to thank HSCHT who have supported us throughout the process and made it all possible. The first tenants will move in soon and are both valuable members of our community with local family connections here and both bring extended economic benefit to the area through their employment. On a personal level, I am particularly happy to see the Schoolhouse back in action as it was my first home, and like many in the community I'm very fond of it. This has been a real community effort too: CCDC's board is made up of a hardy band of volunteers, and local folk have really pitched in to help and support the development.” Lindsay Simpson, Lochaber, Skye and Wester Ross - Development Manager at Highlands & Islands Enterprise said: “Coigach Community Development Company is the anchor organisation for HIE’s Community Capacity Building Programme and we have been working intensively with them for a number of years. CCDC’s Community Development Plan, written in early 2012, identified housing as one of the main priorities for action. The creation of these two housing units will go a long way in providing valuable affordable accommodation in an area where housing provision is scarce and expensive. This will encourage young families to remain in the area and could provide key-worker housing. HIE is proud to support communities across the region not only realise their ownership aspirations but also, use this resource to benefit the local area”. Cllr. Isabelle Campbell, The Highland Council said: “I was delighted to attend The Open Day in Achiltibuie today to celebrate the completion of a joint venture of an empty school house transformed into two affordable homes. The funding package secured by The Highlands Small Communities Trust and the Coigach Community Development Company with support from The Scottish Government, The Nationwide Foundation, The Highland Council and Highlands and Islands Enterprise. The Coigach Community Development Company have illustrated how community ownership through transfer of assets of a disused schoolhouse can produce two affordable homes in a rural community with housing need. The development has been project managed by The Highlands Small Communities Trust. May I congratulate the Coigach Development Trust on their enterprise and vision for their community”. Since the completion of the project, it has received recognition from Shelter Scotland. Adam Lang, Head of Communications and Policy at Shelter Scotland, said: “Through our management of the Scottish Empty Homes Partnership we know that far too many private properties are lying empty while people wait years for affordable homes to rent. The Achiltibuie project is a wonderful example of what can be accomplished when a community is supported to bring an empty property back into use. It offers real hope to the many places across Scotland where people are forced to watch buildings decay when they could be transformed into much needed homes.” Adam Lang added: “Affordable housing is vital to the sustainability of communities. For places like Achiltibuie, community-driven schemes to bring empty homes back into use could play a vital role in meeting demand.”
The Highlands Small Communities Housing Trust has had previous experience with renovating empty properties in order to provide great affordable accommodation to local families and individuals in rural communities. For this reason, Laggan Community Trading Company contacted HSCHT for their assistance with the project. HSCHT managed the project, from sending out the original tender documentation and assessing submissions, right up until the property was ready for a new individual or family to move in. Leasing The Property - An agreement was put in place between Laggan Community Trading Company and the Highland Council, which stated that upon completion of the renovation, Highland Council would manage and let the property. Funding The Project - Although LCTC had some reserves to put towards the renovation project, the majority of the works was funded by Highland Council, who provided a £15,000 grant, and a £15,000 loan. The loan is interest-free, and allows for a total of 5 years before it has to be repaid. This £30,000 contributed massively to the overall renovation costs. Both the grant and loan were able to be drawn-down at various stages throughout the project. Another large benefit to making the project viable, was that due to the property being empty for over 2 years, only 5% VAT was to be charged on any works, as opposed to 20%. This proved to provide a massive reduction in the overall cost of the project. The Tendering Process - It was important to the project to use local contractors. For this reason HSCHT contacted a number of local contractors within the area to gauge who may be interested We then issued the tender documentation, before assessing and deciding on a small local contractor who would undertake the whole project along with his chosen subcontractors. The Renovation - There was a vast amount of work carried out on the property during its renovation. This included everything from massively increasing the thermal mass through additional wall and roof insulation, to complete redecoration, relining, painting and decorating and re-dressing of internal doors. Old brick cupboards were demolished, including the removal of asbestos, and a completely new kitchen was installed. Plumbing work and a complete re-wire of the property also took place. New lighting fixtures, extractor fans, fire alarms and carbon monoxide detectors were installed too. A large part of the renovation was the installing of completely new roof sarking, felt and slates. In order to increase energy efficiency of the property, new high performance uPVC double glazed windows were put in the upstairs bedroom, which previously did not have escape windows that met building standards. New storage heaters were installed throughout the property, and a woodburning stove, hearth and metal chimney liner were put in place. Externally, repair work was done to the chimney, new rainwater goods were introduced, a coal bunker was demolished, and the whole render and external woodwork was painted. Towards the completion of the renovation, Highland Council inspected the property to ensure that it was up to their standard, which highlighted a few snagging issues which were not considered originally. The project was completed in the spring of 2016 and is now managed and let by the Highland Council to a young local family. HSCHT monitored the project throughout the process, and Laggan Community Trading Company were incredibly pleased with the final outcome.
This is another great example, of how small community led groups, the Highland Small Communities Housing Trust, and local and statutory authorities such as the Highland Council can work together to turn empty properties into great affordable family homes, in areas where accommodation options are few.
In rural communities around the Highlands such as Strathmashie, people are increasingly being forced to leave their families, jobs and friends behind in search of a suitable home. In this particular case, making an affordable home available to a young family with two children, provides many benefits to the surrounding community, including increasing the local school roll. An empty schoolhouse in Achiltibuie will be transformed into two affordable dwellings thanks to an innovative funding package secured by The Highlands Small Communities Housing Trust and the Coigach Community Development Company with support from The Scottish Government, The Nationwide Foundation and The Highland Council. Community ownership of a disused schoolhouse in the remote community of Achiltibuie, Coigach, Wester Ross is to be given a new lease of life. The Coigach Community Development Company is delighted to see that the renovation of the old schoolhouse will now take place. Construction is expected to begin shortly, with the homes due for occupation by new tenants later this year. Highlands Small Communities Housing Trust (HSCHT) will oversee the development and the future housing management of the properties, which will be made available to people in housing need once the renovation is completed. Ronnie MacRae, CEO of HSCHT explained “HSCHT is delighted to be working with The Scottish Government, the Nationwide Foundation and The Highland Council, to bring about one of the many pipeline community-owned housing projects in the Highlands. The Coigach Community Development Company will benefit greatly from two new fit-for-purpose affordable homes in Achiltibuie. The project demonstrates the great benefits derived from cooperation with the community and the wider partnership of those involved.” Award-winning David Somerville Architects has redesigned the property, improving the standards with increased insulation and a responsive heating system resulting in low running costs: “Transforming the property into two flats instead of one large dwelling will maximize the potential to provide local housing for key workers and local people”. The Scottish Government’s new Rural Housing Fund is instrumental in funding this Achiltibuie renovation. The fund is already popular with communities with aspirations to own their own homes and it complements other recent interventions from the Scottish Government, such as the Scottish Land Fund, the Community Empowerment (Scotland) Act 2015 and the Land Reform (Scotland) Act 2016. Housing Minister Kevin Stewart said: “We recognise the challenges of developing affordable housing in remote rural areas and so I’m delighted that the Scottish Government is able to provide funding to this worthwhile project through the Rural Housing Fund. This will contribute to the Scottish Government’s commitment to build 50,000 new homes across Scotland over the next five years”. HSCHT received funding of £120,000 from the Nationwide Foundation through its Decent, Affordable Homes strategy. This funding also contributed towards the completion of another property last year, Druim Garbh, owned by the Acharacle Community Company.
Sam Stewart, Head of Programmes at the Nationwide Foundation, says: “A lack of decent affordable housing in very rural areas is highly detrimental; however community-led housing initiatives - such as this one at Achiltibuie - ensure that the right sort of affordable homes are created to suit the specific housing needs of people in the local community.” The Coigach Community Development Company said: “This is really good news for Coigach. This funding means work can now start on the old Achiltibuie Schoolhouse and we'll soon have two new flats to rent in the community. Lack of affordable housing is a real problem here and even just two new households will make a big difference for the better. It’s a really positive step and we are delighted to be working with Highland Small Communities Housing Trust on this project and grateful to our funders who are making it all possible”. - Julia Campbell, Local Development Officer. Following on from our last two blogs, which focussed on the background of our Empty Homes project in Acharacle, funded by the Nationwide Foundation and our Open Day that we held on 15th July, this blog now goes on to discuss in further detail the work that was carried out during the renovation. Built around 1976, the Druim Garbh was once a great family home, which has been left to deteriorate over the past several years. This has resulted in a number of the building elements not being up to the standard they once were. The contractor S & K MacDonald Homes has undertaken a general renovation throughout the property, upgrading everything from the energy efficiency to the exterior aesthetic. Included in this work is an upgrade to the heating system, a new kitchen, increased external envelope insulation, remedial works to chimney, general re-decoration, replacement of windows, and a completely new roofing material. Windows All windows have been replaced with high performance uPVC, double-glazed, casement windows, which are much more energy efficient than the previous windows, helping to reduce the amount of heat lost from inside the house. The contactor also taped and filled new plasterboard ingoes and soffits, incorporating new sills. All internal finishes have been tended to throughout the property. New pre-cast concrete sills were also put in place externally, which also included insulated damp proof course and drip to the underside of the sill. All timber lintels throughout the property were also re-painted. Doors While all internal doors were re-used, after being re-painted, new external uPVC doors have replaced the front door, as well as the new side door emerging from the kitchen/utility area onto the new timber ramp. All new doors and windows throughout the property now conform to ‘Secure by Design’ protocol. (http://www.securedbydesign.com/pdfs/SBDNewHomes2014.pdf) Roof The roof has perhaps been the most dramatic change, and noticed immediately even from a distance. Completely gone are the old crumbling and moss covered roof tiles, in favour of a brand new corrugated steel sheet roof. The new roofing material is AS13/3 0.7mm plastisol sheeting in black. The original chipboard was home to mould, and has resulted in a full replacement of the roof membrane and all previous sarking with 22mm sarking timber. All roof trusses were assessed and attended to where necessary. Internally the insulation material in the loft and roof has been increased dramatically. I will go into further detail on this later on in the blog. Rainwater and Fascia’s During the renovation, all failed areas of fascia’s and soffit boards were replaced and painted with a new black finish, creating a striking new external aesthetic. The gutters and downpipes were also replaced with black low-maintenance metal ones. Bathrooms The main bathroom was fully re-furbished, with new WC, sink, and bath with shower head and curtain. On top of this there is also the new window, internal decoration and lighting that has been carried out throughout the property. The smaller second bathroom adjacent to the third bedroom in the extended part of the house has also been re-decorated. While the old shower has been removed to create more space in the room, a new WC and sink has been installed. Services All services were checked during the renovation process. Re-wiring of the property took place, along with the upgrading of the fuse box. New lighting was fitted throughout, ensuring that all light bulbs were low energy. As well as the electrics, stop clocks, pipework, TV aerial, BT line and associated internal sockets were also assessed. An ionising smoke detector was also provided adjacent to the bathroom, an optical smoke detector in the living room and a heat detector in the kitchen. Heating System Before the renovation took place, the property was heated by an old oil system, with an oil storage tank located at the west gable of the house. It was deemed unsuitable to re-use the existing system, as it would not provide the best environmental or economic benefit. For this reason, the contractor removed the existing oil system and storage tank, as well as disconnecting the oil boiler, in favour of installing a new wood-burning stove. This new wood burning stove is a Morsø Squirrel 1412, and has a firebox which is fitted with a tertiary air chamber supplying additional combustion air directly above the flame. This additional air ensures secondary combustion of any smoke and gases giving maximum efficiency. This is extremely important to the overall environmental impact of the project, as it means there is drastically less CO2 emissions released into the atmosphere. The newly renovated home is now considerably more energy efficient than it was with the previous oil system, and has a much smaller impact on the environment. Despite the compact design, the stove has a powerful 5kw output, ensuring large amounts of heat are generated. It is also equipped with a riddling grate and ash pan, allowing easy cleaning and ash removal. The flue of the stove is kept away from any combustible material. While still making use of the existing chimney, a new rear entry flue with two 135 degree bends has been installed. The new flue is just under 5.2 metres in length from chimney pot to the hearth base. A new stone hearth of similar dimensions to the previous concrete hearth with superficial marble has been put in place, and the inset walls have been re-lined. The chimneys structure and leadwork were also assessed and repaired where necessary. As well as the wood burning stove, a new Quantum heating system has also been introduced into the property. These electric space heaters use low-cost, off-peak energy, making it the most economical electric heating system on the market today. Quantum stores energy up during periods of low demand, turning it into efficient heat only when needed. All other radiators that have been flushed, re-used and cleaned. Water is heated by electric immersion. Insulation Improving the overall insulation throughout the property was one of the upgrades that was most important to the project. The contractor used a large amount of Rockwool Insulation material to drastically improve the thermal envelope of the house. Rockwool provided 200m2 of 150mm thick loft roll insulation to go towards improving the insulation within the loft space, ensuring that we keep the amount of heat lost through the roof of the house to a minimum. A vast majority of a buildings heat is lost through the roof of the property, and the previously uninsulated loft space of Druim Garbh meant that should a family have moved into the property, not only would any heat generated easily lost, but the price of heating the property would have been extremely high. The project also included a full pallet of Rockwools top of the range Flexi insulation slab to be used in the external walls of the property. Rockwool Flexi® is a unique, flexi-edged insulation product, specifically developed using patented technology for a fast and easy, perfect friction fit between timber and metal frame systems. Flexi® slabs ensure essential tight fitting for thermal and acoustic integrity between frames in walls, partitions, floors and roofs, without the need for cutting or waste. Made from renewable volcanic rock, they are extremely fire resistant and significantly reduce the carbon footprint of a building. Advantages of such form of insulation: Outstanding thermal, acoustic and fire properties. Flexi® edge offers accurate fit to all widths. Multi-application; fits all typical metal and timber stud spacing. Wide range of thicknesses. No waste. Easy to handle and install without gaps. Fire classification A1. Can be used as a full fill solution in timber frame party walls to achieve zero effective U-value within SAP 2012. Environment Made from a renewable and plentiful naturally occurring resource, Rockwool insulation saves fuel costs and energy in use and relies on trapped air for its thermal properties. ROCKWOOL insulation does not contain (and has never contained) gases that have ozone depletion potential (ODP) or global warming potential (GWP). As an environmentally conscious company, ROCKWOOL promotes the sustainable production and use of insulation and is committed to a continuous process of environmental improvement. All ROCKWOOL products provide outstanding thermal protection as well as four added benefits: Fire resistance, Acoustic comfort, Sustainable Materials and Durability. Wall Insulation The insulation of the buildings external envelop was upgraded to meet U-value 0.22 W/m2K. All internal partitions were stripped back to first stud to allow the installation of the internal-face insulation to all external walls. Floor Insulation Battens fixed to joists beneath flooring to allow for rigid insulation to be suspended under the suspended floor. Roof Insulation Loft roll insulation laid between joists to same depth before another layer was cross-laid over. The aim was to increase the thermal properties of the loft to meet a U-value of 0.18 W/m2K. Structural and External Works A lot of external works were carried out during the renovation, including much landscaping. The front door external step was refurbished, with a new handrail being installed. The garden was tidied, which included the removal of the existing oil tank, and a new turning head which allowed for parking was formed at the front of the house, using spoil from the levelling of the roadway up to the house, and masonry from the demolition of the old porch and the stripping of the old roof tiles. The whole of the exterior of the property has been painted in monochrome colours, and modernises and revives the previously derelict and tired looking home. At the rear of the house, the stone steps were refurbished, and a fence complete with gate was erected around the outdoor patio area. The old cellar door at the rear of the house was also refurbished. A major structural alteration of the property was the demolition of the old existing porch, creating a new entrance to the property directly into the kitchen/utility area, with a brand new decking complete with ramp leading up to it from the newly landscaped driveway at the front of the house. Kitchen The whole kitchen was renovated and re-arranged. The main kitchen area is now adjacent to the living room, where the dining area once was, furthest from the entrance door. Further units line the external wall as you enter from the new side entrance. Completely new units and worktops were installed, including a hob and oven, and utilities. General Decoration On top of the vast amount of structural renovation, upgrading of thermal properties and installation of energy efficient heating systems, the house has also had a total makeover through re-decoration. Not only is the house almost unrecognisable from the outside, but the whole of the homes interior, including walls, timber profiles and ceilings have been re-painted in neutral colours. Monitoring Throughout the project, regular visits were made by HSCHT to Druim Garbh in order to assess how the renovation was progressing. The project took approximately 16 weeks to complete, and was completed around the estimated completion date. The whole project ran very smoothly, with S & K Macdonald Homes doing an excellent job on the renovation. Main contractor Kenneth Macdonald gave frequent updates to HSCHT on the progress of the work, often sending in photographic evidence to show further exactly how far along the project was. Stage payments were used which further allowed us to monitor and keep track of how the project was going, contributing to the successful renovation process. During the process of the renovation, we came across one issue which was soon rectified. As the work began on site it was noted that there was a problem with the wall construction and the extension which was constructed a number of years later that houses the 3rd bedroom, WC and the old kitchen. S & K Macdonald Homes approached structural engineering firm Alexander Scott Design to inspect the construction of this wall, and they came back with some findings and recommendations which were then added to the contract to be undertaken by the contractor during the renovation of Druim Garbh. The extension was effectively built in a flat roofed single skin construction garage unit. The flat roof was later altered with rafters to make a pitched roof – this was sub-standard, with the rafter ends not even bearing onto the masonry wall – an issue which S & K MacDonald homes then went on to rectify during renovation. The existing 2×2 drylining kit was also not serving any structural purpose as it was free standing. If this was not dealt with, there would be the worry that in the future the extension could fail. In order to attain more structural stability, a new structural timber framed inner leaf similar to that of the main house, tied to the outer masonry wall and well connected to the main building at floor and roof levels was put in place, while galvanised steel restraint straps to the gable at ceiling level were also introduced. Overall this project, in conjunction with Acharacle Community Company and funded by The Nationwide Foundation, has been a great success. The contractor has been able to completely renovate an abandoned house into a modern and comfortable family home for the local rural community.
Should you have any questions regarding the renovation of this project, please get in touch via email at [email protected]. For more information on The Nationwide Foundation, or the other Empty Homes projects they fund, please visit. http://www.nationwidefoundation.org.uk/emptyproperties.asp On Wednesday the 15th of July, we held an Open Day in Acharacle to mark the completion of our newly renovated property – Druim Garbh. The sun was out for what proved to be a great day over on the rural west coast village, with many different people attending the event. This blog focusses on celebrating the achievement of everyone involved, as it really showcases all that was achieved over the past several months. Funded by the Nationwide Foundation, the previously neglected property, which has been sitting empty for the past 6 years, is now set to act as a great new home for people from the area. The new tenants work nearby, but had to live with family due to a lack of housing provision within the area. In rural communities around the Highlands such as Acharacle, people are increasingly being forced to leave their families, jobs and friends behind in search of a suitable home. This means that when funding is available from schemes such as the Nationwide Foundation’s empty homes programme, it allows us to provide a new affordable home to the area, and generate a huge community benefit. It was a very successful day to round up a successful project, with Bill Hall, Chair of The Highlands Small Communities Housing Trust saying a few words to welcome everyone to the new home, acknowledge its completion and endorse the use of a new housing model in the Highlands. HSCHT are privileged to be the only organisation in Scotland to receive funding from the Nationwide Foundation through its Decent, Affordable Homes strategy, which has invested over £750,000 into empty homes projects across the UK. This funding, a combination of grant and loan, has given HSCHT the means to renovate two Highland properties and plans are well underway to refurbish the second community owned property which is located further north in Achiltibuie. Druim Garbh is the first of these properties which we are working together to renovate into new affordable homes for people in housing need, and has allowed us to gain experience of the challenges inherent in bringing empty properties back into use and of providing a new, long lease housing model for empty homes. The new property has been fully renovated inside and out. Not only is there a drastic change to the external appearance of the property, but it has also now has a brand new kitchen and bathroom, along with a completely new heating system to boost the energy efficiency of the home. The use of a local contractor (S & K MacDonald Homes) and providing an apprenticeship training opportunity was vital to the success of the project. The contractor, his local joiner and a 16-year old school leaver, who was a trainee on the project, also came along for the event. It was great to have all of those who had worked hard on renovating the house over the previous months in attendance. The trainee’s employment was a condition HSCHT’s contract with the contractor, who was happy to accommodate him. HSCHT project manager Fraser Cardow said: “The contractors here have been hugely helpful in trialing this new approach. We hope to be able to attach an apprentice to every future development and this pilot has worked very well. This lad has been able to work as part of the team on this renovation and has been getting great experience on other jobs too. Getting these new skills will help to strengthen the whole community by growing the pool of local tradesmen”. Contractor Kenneth MacDonald said: “We’re not a huge firm but taking another apprentice is entirely positive. Getting new blood in lifts everyone’s spirits, and local people appreciate the effort we put in with youngsters. It’s also important because we need to build a local base of skilled tradesmen so that we can tackle jobs on the west coast without the costs of having to bring in people from hours away. It’s important that the boys have a chance to work instead of sit in a van. We’re training a workforce for the future.” The Acharacle Community Company, who own the property were a great help throughout the process, with members also coming along on the day to celebrate the achievement. They said: “We are delighted to see the renovation work at the bungalow completed to such a high standard and very pleased to be offering this accommodation back into the community for low cost rental. Many thanks to the Highlands Small Community Housing Trust for all their help and support in making this happen.” HSCHT are very proud to have had facilitated this project from start to finish, and are incredibly happy to say that new tenants should be moving into the property within the coming week. Ronnie MacRae, CEO of the Highlands Small Communities Housing Trust explained that“HSCHT is delighted to see the refurbishment of Druim Garbh complete. The key feature to the success of the project has been the superb co-operation with the community and the wider partnership of those involved. This project has brought together a welcome and innovative funding stream from the Nationwide Foundation and our well established contacts with the Acharacle community, resulting in a desirable home being available at an affordable rent for people in Acharacle. HSCHT want to thank the local construction firm, S & K MacDonald Homes, for their hard work and flexibility in carrying out the renovation to such a high standard and providing an energy efficient home. They have given it, literally, a new lease of life”. UPCOMING BLOGS
Keep a look out for another upcoming blog discussing our Empty Homes renovation project, where I discuss in further detail the construction work that was carried out throughout the property, and how it was achieved. It will also feature before and after photographs from each of the renovated rooms. If you have any questions about our Empty Homes project, or any of our other projects, please get in touch via email at [email protected] In the first of this three part blog regarding the recently renovated property in Acharacle, owned by the Acharacle Community Company, I aim to discuss the background of the project as we gear up for our big Open Day next week (Wednesday 15th of July) which will mark the projects official completion. Empty Properties In the Highlands there are numerous communities and small rural villages and towns which are home to a number of empty properties, remaining uninhabited. Renovating empty homes is something The Highlands Small Communities Housing Trust believes greatly in, as it is yet another way that we are able to provide affordable housing solutions to rural communities around the north of Scotland. Despite the current housing shortage, the UK has around 260,000 long term empty homes, with a large number of empty commercial properties which could be used as homes. Community Owned Property Druim Garbh, is a timber-framed, three-bedroom detached dwelling house that was built circa 1976. The community owned property had many uses since it was built, however over recent years had been left empty to deteriorate. Although the house was still standing and structurally stable, it required much renovation before it could provide as a good home for a member or family within the community of Acharacle. A minute of agreement and a lease is in place between HSCHT the Acharacle Community Company. This allows HSCHT to manage the property on their behalf for a period of 21 years after which the home reverts to the control of the community company. HSCHT intends to lease the home to tenants which fit with the agreed allocations policy on a Short Assured Tenancy basis. Sustainability Environmental, economic and social sustainability are all qualities which HSCHT believes are very important to modern housing provision. In HSCHT’s quest to secure affordable housing solutions around the north of Scotland, we also attempt to create environmentally friendly homes. Specified in the tender document was the need for the house to meet an overall standard of energy performance. In this case, that standard in terms of Building Standards is ‘Bronze Active Standard’ Bronze Active Standard – This is the baseline level where the dwelling meets the functional standards set out in Sections 1 – 6 of this [Building Standards Domestic 2013] Handbook, but in addition the dwelling includes the use of a low and zero carbon generating technology (LZCGT) in respect of meeting Standard 6.1 within Section 6, Energy. This level is primarily to assist local authorities to meet their obligations under Section 72 of the Climate Change (Scotland) Act 2009 by identifying the use of LZCGT. In this respect, LZCGTs include: wind turbines, water turbines, heat pumps (all varieties), solar thermal panels, photovoltaic panels, combined heat and power units (fired by low emission sources), fuel cells, biomass boilers/stoves and biogas.’ Training Another key aspect of the project was the introduction of a trainee element. The provision of training and jobs to young people around the Highlands is another very important part of the work HSCHT undertake. We even have our own construction skills project – The Cairngorm Skills Project. (http://www.cairngormsskillsproject.org/) The Nationwide Foundation were also hoping that the project would allow for a trainee to work on the renovation. Thanks to financial aid from The Highland Council, HSCHT were able to fund a trainee position. The young trainee, who is local to Acharacle, has been working as a second man to the main joiner working on the renovation, providing him with a vast amount of experience as he develops many different skills. He will be starting college later in the year to gain further knowledge in the subject as he works towards a gaining a qualification. The experience gained working on the Druim Garbh project, will hopefully provide him with a great boost as he begins his studies. HSCHT’s own graduate trainee, who has a MA in Architecture has also been helping to project manage the refurbishment of the property. Tender Process The contractor for the project was chosen through a tender process. The tender document was sent to a number of local contractors, with S & K MacDonald Homes being chosen as the successful contractor. HSCHT then worked out the final details of the renovation work with Kenneth Macdonald of S & K MacDonald homes, assessing the various options for things such as heating etc. The contractor worked very closely with HSCHT to allow us to achieve an affordable project that fit well with the funding that had been made available to us by the Nationwide Foundation. UPCOMING OPEN DAY Upcoming Blogs Keep a look out for Part 2 and Part 3 of this Blog over the next couple of weeks. One blog will take a further look at the property and what renovation works have been carried out. As well as a look at how the property achieves its high Energy Performance Level. The other will showcase the completed home, as well as recap our Open Day. For more information on the project or our upcoming Open Day, please get it touch with me via [email protected]  The Nationwide Foundation This is the reason the Nationwide Foundation set up their Empty Homes Fund in late 2013. The Nationwide Foundation is a registered charity set up in 1997 by Nationwide Building Society that since its creation, has awarded over £30 million to other charities across the UK. This funding allows organisations such as HSCHT to turn these empty properties into habitable homes. The fund was designed to bring empty properties into use for people in housing need and also to look at solutions to the challenges which currently curtail more renovation. HSCHT applied to the fund to help to refurbish and bring two homes back into use in the Highlands. Druim Garbh is the first completed home under this scheme. |
CHT BlogThis blog features a variety of CHT’s developments and projects located throughout the central and northern Scotland. It also includes the latest news and updates regarding the Trust. Archives
September 2023
Archives
September 2023
Categories
All
|

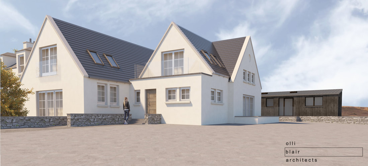
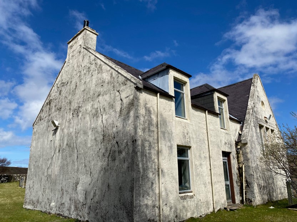
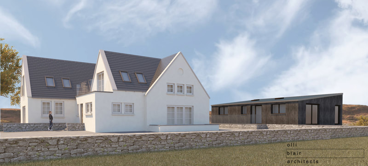
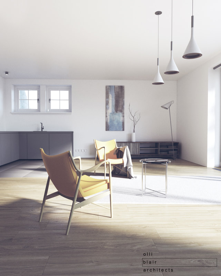

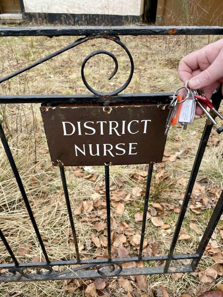
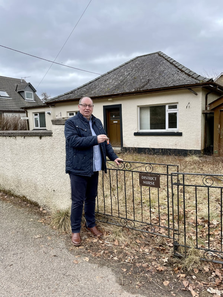
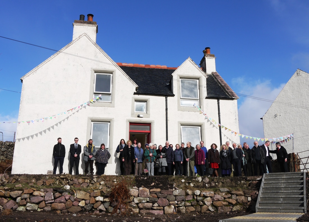
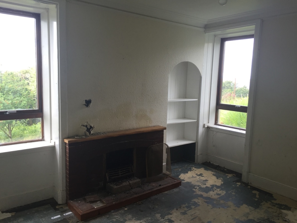
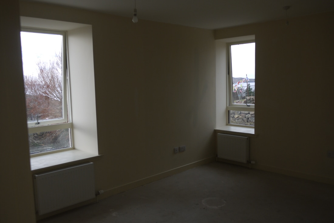
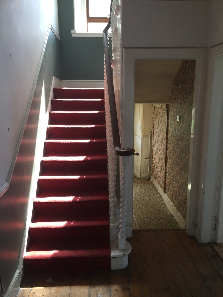
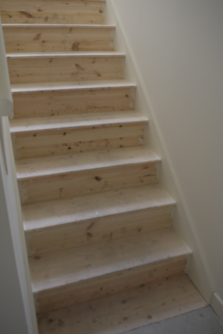
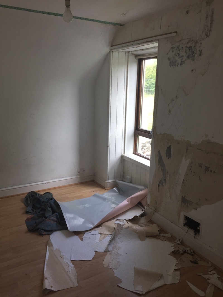
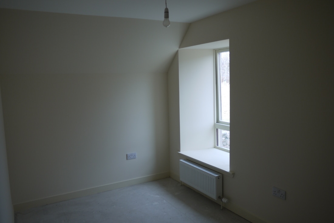
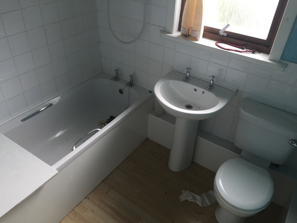
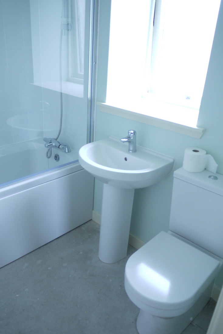
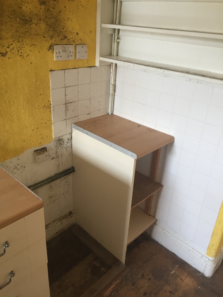
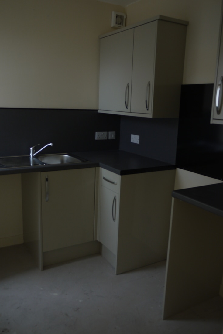
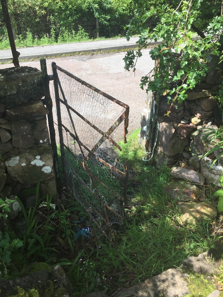
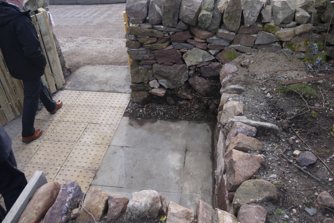
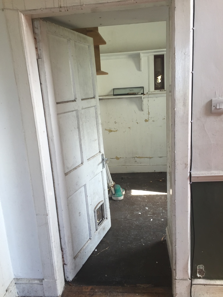
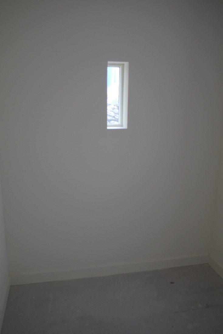
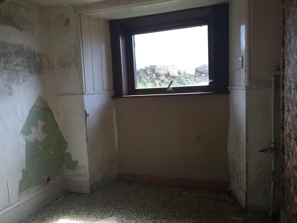

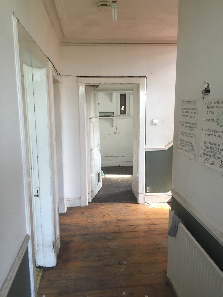
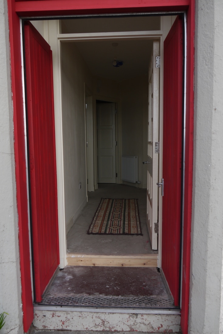
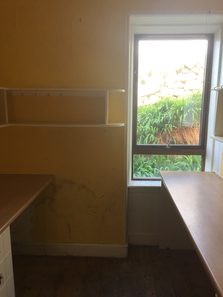
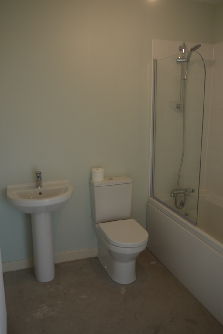
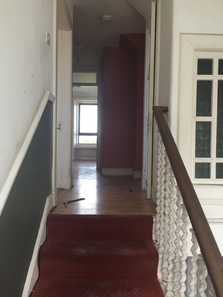
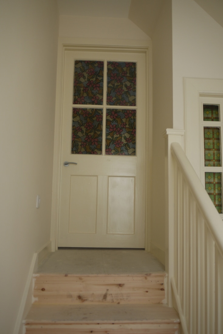
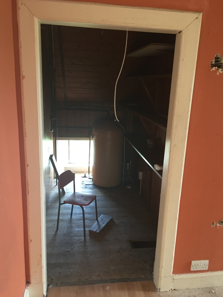
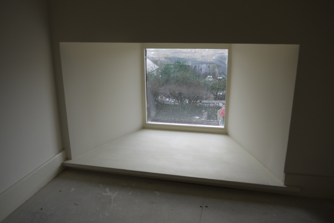
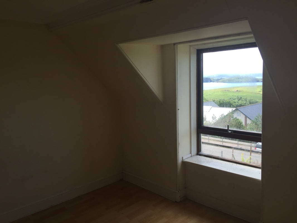

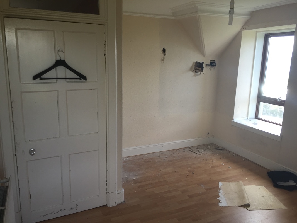
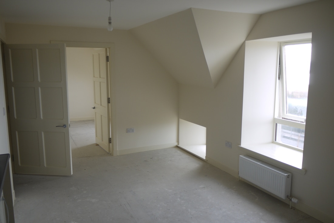
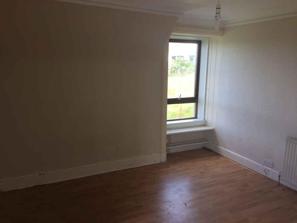
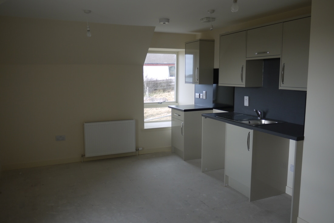
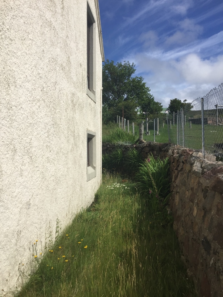
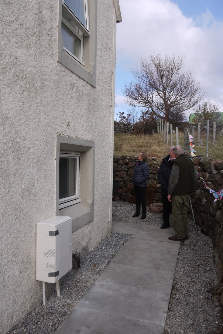
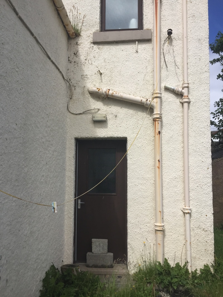
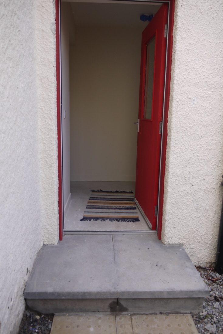
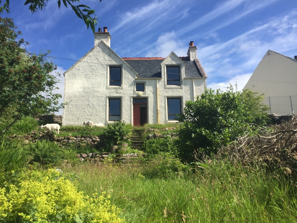
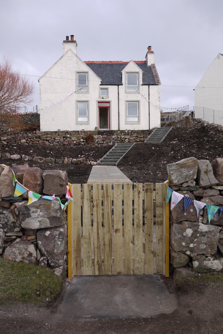
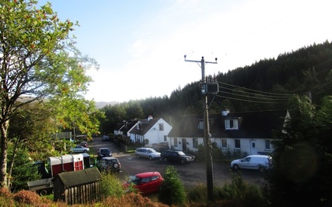
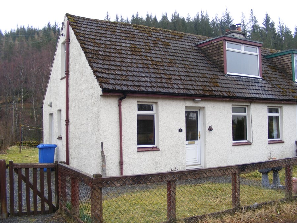
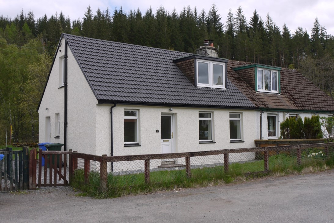
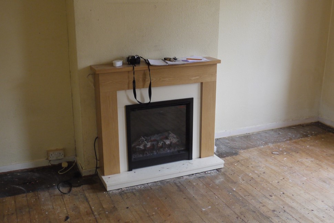
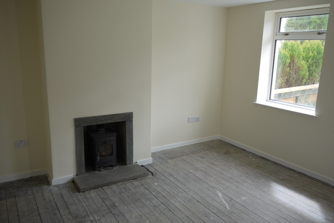
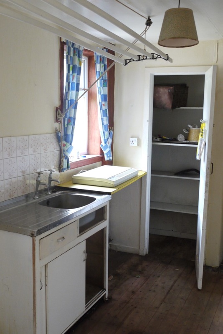
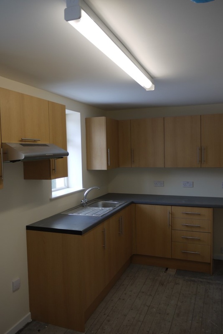
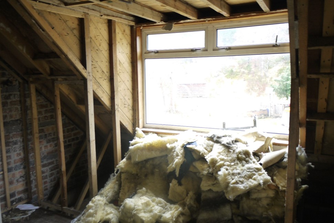
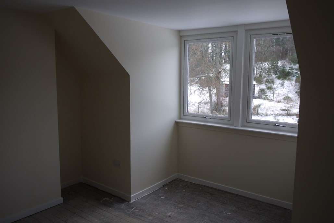
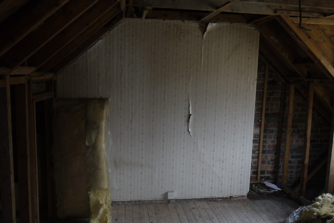
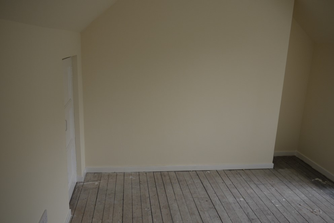
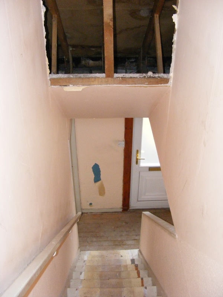
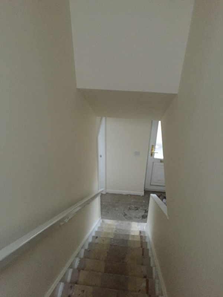
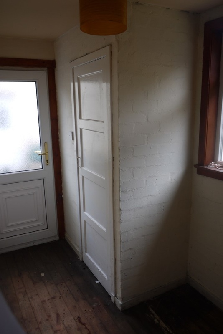
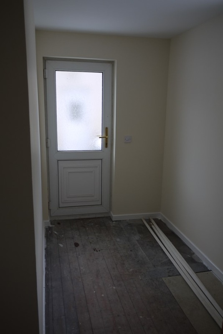
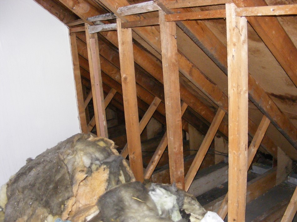
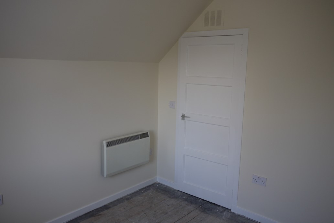
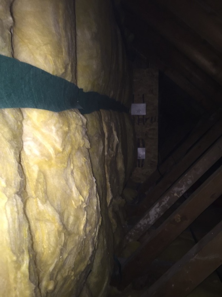
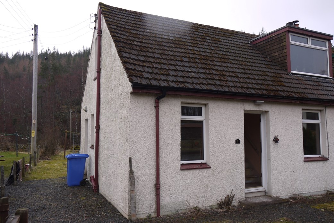
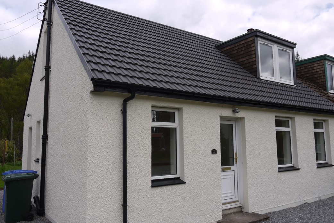
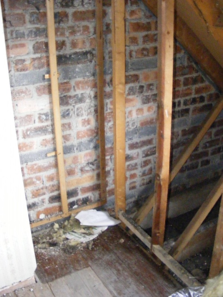
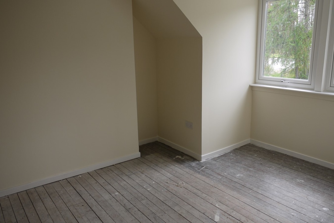
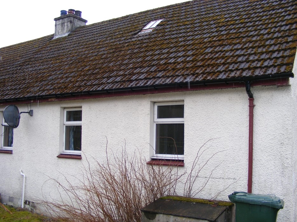
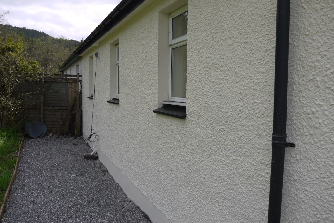
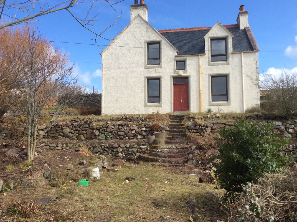
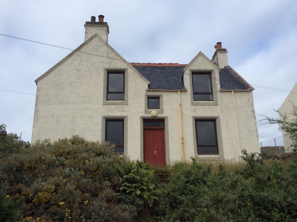
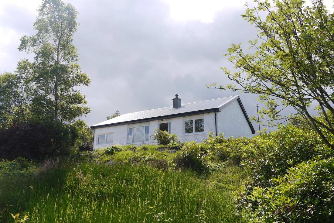
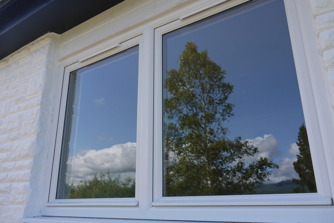
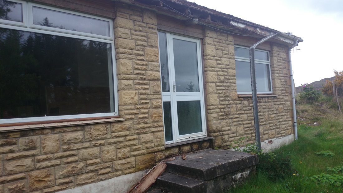
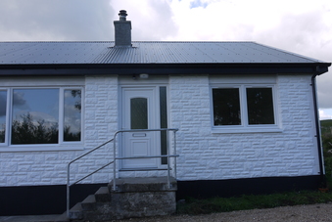
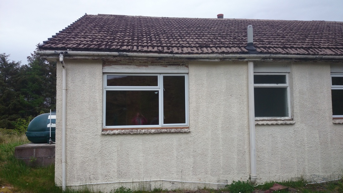
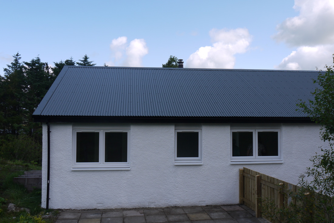
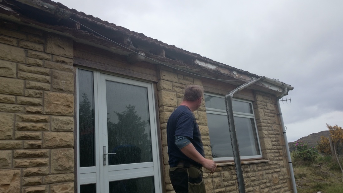
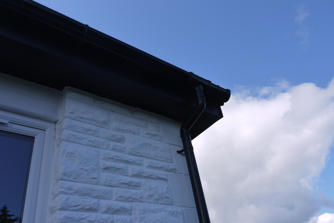
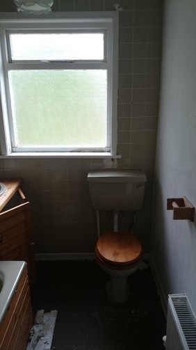
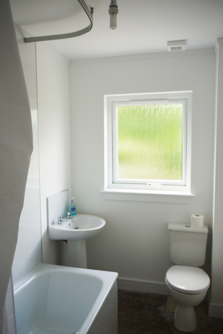
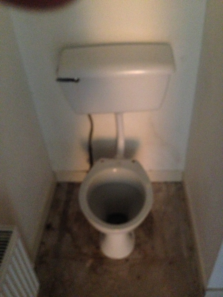
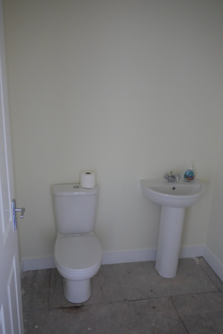
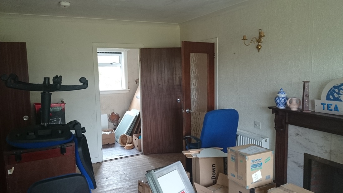
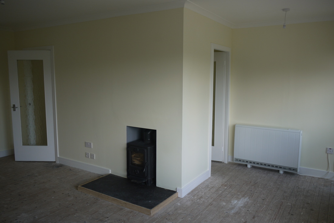
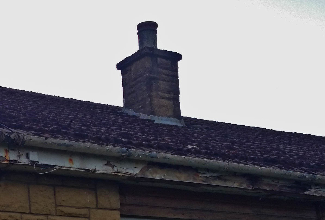
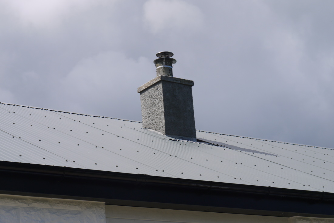
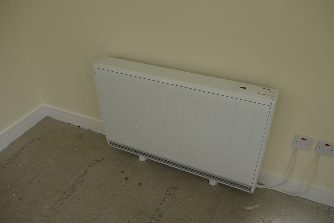
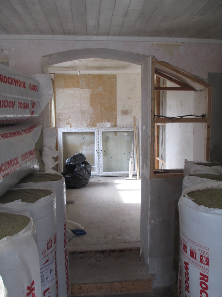
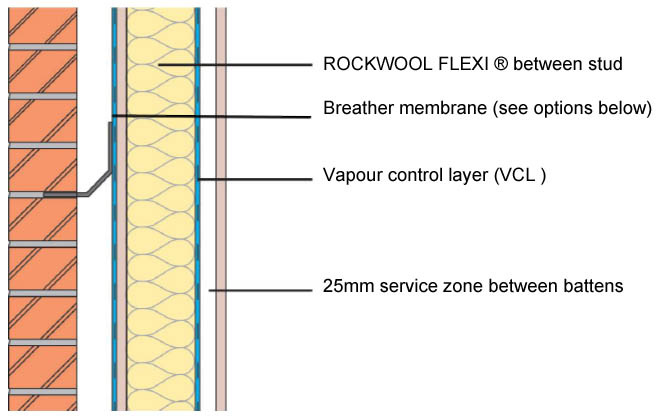
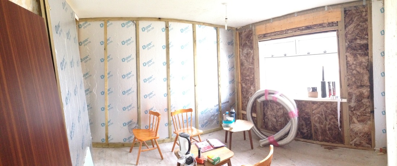
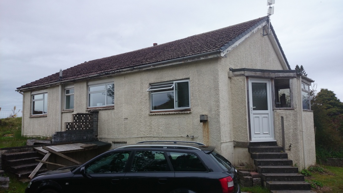
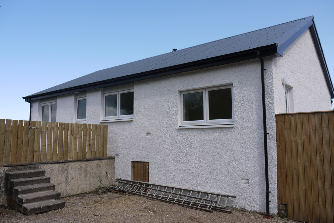
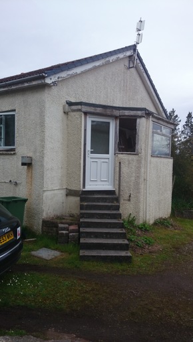
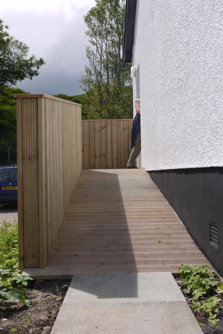
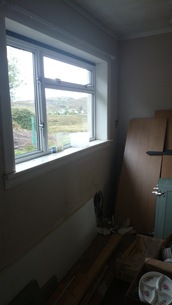
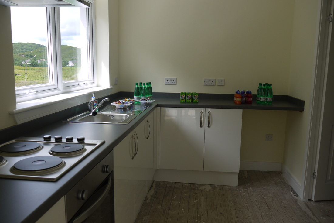
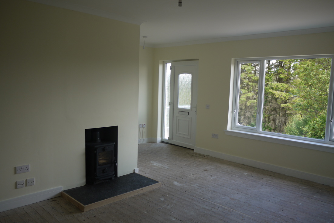
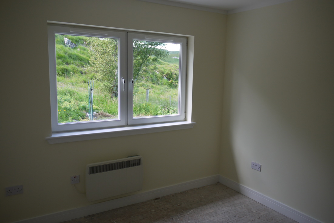
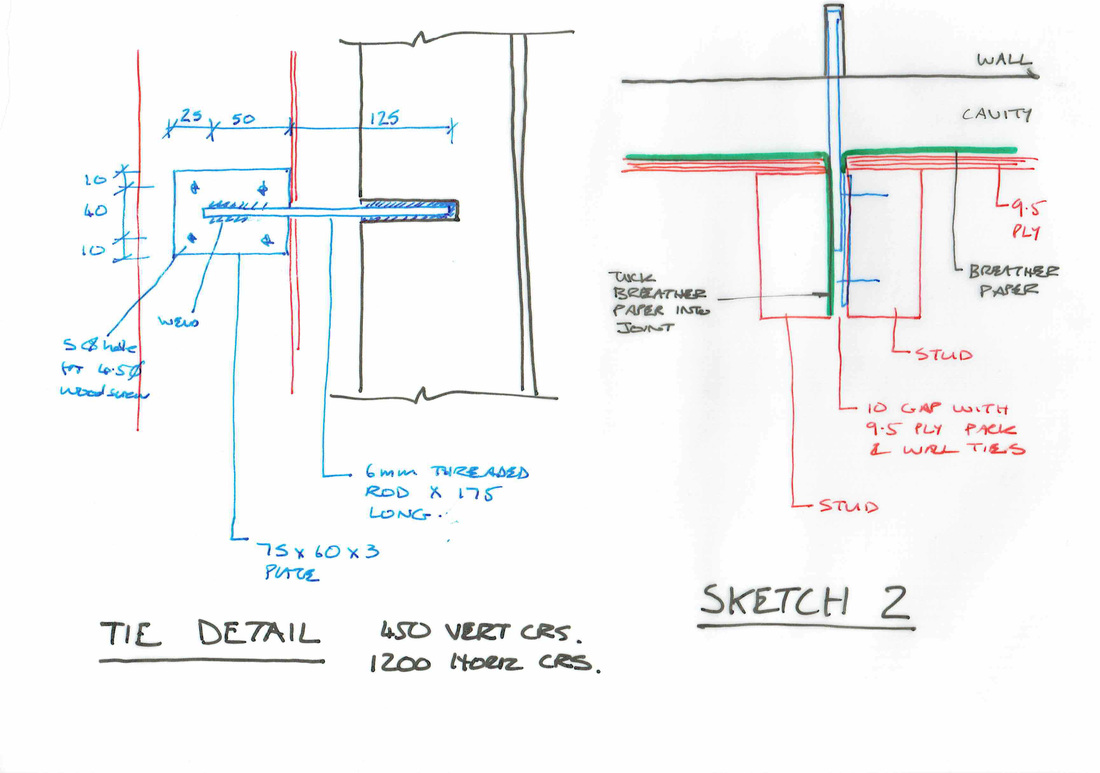
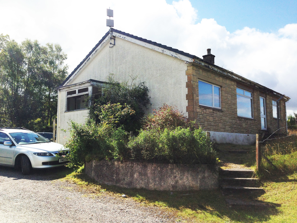
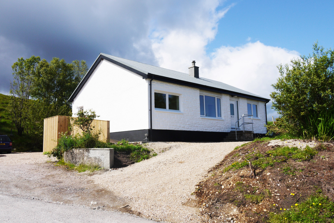
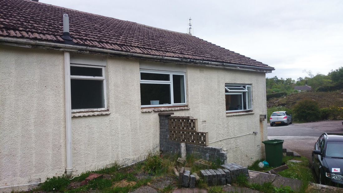
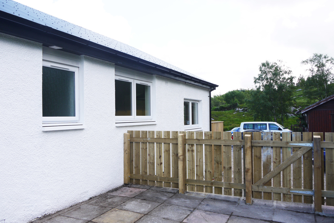
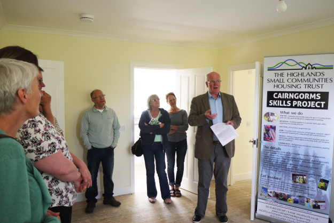
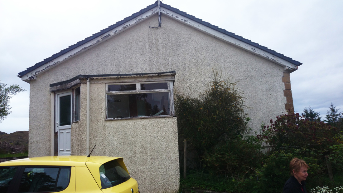
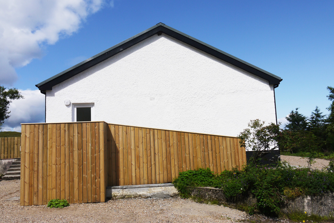
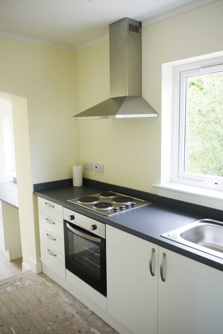
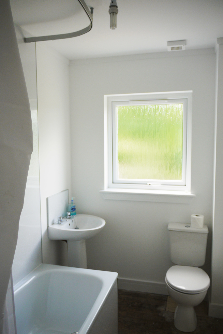
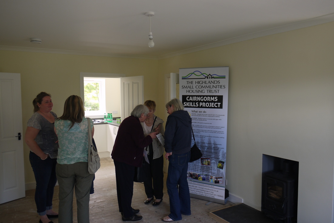
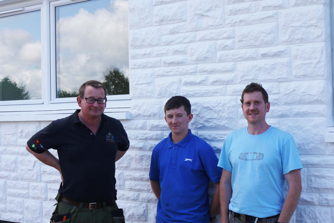
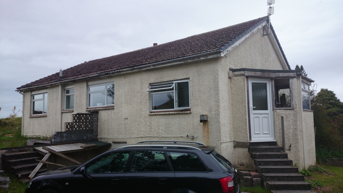
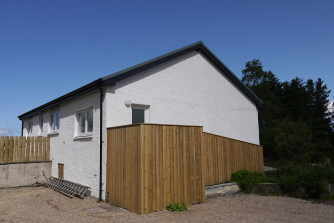
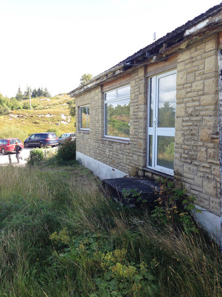
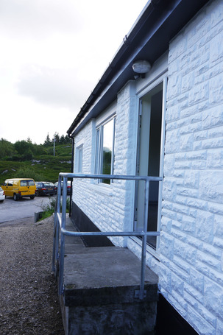
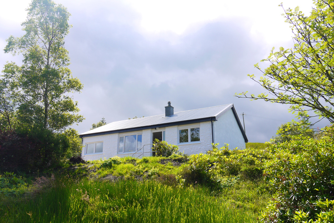
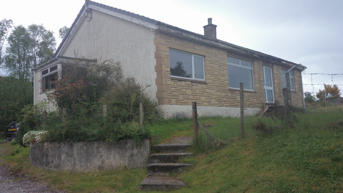
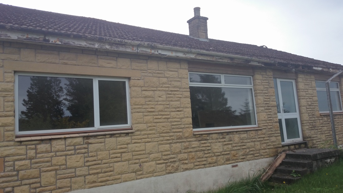
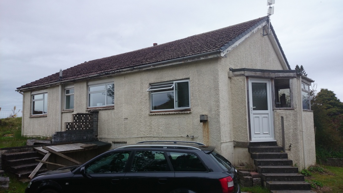



 RSS Feed
RSS Feed
