|
Following on from our last two blogs, which focussed on the background of our Empty Homes project in Acharacle, funded by the Nationwide Foundation and our Open Day that we held on 15th July, this blog now goes on to discuss in further detail the work that was carried out during the renovation. Built around 1976, the Druim Garbh was once a great family home, which has been left to deteriorate over the past several years. This has resulted in a number of the building elements not being up to the standard they once were. The contractor S & K MacDonald Homes has undertaken a general renovation throughout the property, upgrading everything from the energy efficiency to the exterior aesthetic. Included in this work is an upgrade to the heating system, a new kitchen, increased external envelope insulation, remedial works to chimney, general re-decoration, replacement of windows, and a completely new roofing material. Windows All windows have been replaced with high performance uPVC, double-glazed, casement windows, which are much more energy efficient than the previous windows, helping to reduce the amount of heat lost from inside the house. The contactor also taped and filled new plasterboard ingoes and soffits, incorporating new sills. All internal finishes have been tended to throughout the property. New pre-cast concrete sills were also put in place externally, which also included insulated damp proof course and drip to the underside of the sill. All timber lintels throughout the property were also re-painted. Doors While all internal doors were re-used, after being re-painted, new external uPVC doors have replaced the front door, as well as the new side door emerging from the kitchen/utility area onto the new timber ramp. All new doors and windows throughout the property now conform to ‘Secure by Design’ protocol. (http://www.securedbydesign.com/pdfs/SBDNewHomes2014.pdf) Roof The roof has perhaps been the most dramatic change, and noticed immediately even from a distance. Completely gone are the old crumbling and moss covered roof tiles, in favour of a brand new corrugated steel sheet roof. The new roofing material is AS13/3 0.7mm plastisol sheeting in black. The original chipboard was home to mould, and has resulted in a full replacement of the roof membrane and all previous sarking with 22mm sarking timber. All roof trusses were assessed and attended to where necessary. Internally the insulation material in the loft and roof has been increased dramatically. I will go into further detail on this later on in the blog. Rainwater and Fascia’s During the renovation, all failed areas of fascia’s and soffit boards were replaced and painted with a new black finish, creating a striking new external aesthetic. The gutters and downpipes were also replaced with black low-maintenance metal ones. Bathrooms The main bathroom was fully re-furbished, with new WC, sink, and bath with shower head and curtain. On top of this there is also the new window, internal decoration and lighting that has been carried out throughout the property. The smaller second bathroom adjacent to the third bedroom in the extended part of the house has also been re-decorated. While the old shower has been removed to create more space in the room, a new WC and sink has been installed. Services All services were checked during the renovation process. Re-wiring of the property took place, along with the upgrading of the fuse box. New lighting was fitted throughout, ensuring that all light bulbs were low energy. As well as the electrics, stop clocks, pipework, TV aerial, BT line and associated internal sockets were also assessed. An ionising smoke detector was also provided adjacent to the bathroom, an optical smoke detector in the living room and a heat detector in the kitchen. Heating System Before the renovation took place, the property was heated by an old oil system, with an oil storage tank located at the west gable of the house. It was deemed unsuitable to re-use the existing system, as it would not provide the best environmental or economic benefit. For this reason, the contractor removed the existing oil system and storage tank, as well as disconnecting the oil boiler, in favour of installing a new wood-burning stove. This new wood burning stove is a Morsø Squirrel 1412, and has a firebox which is fitted with a tertiary air chamber supplying additional combustion air directly above the flame. This additional air ensures secondary combustion of any smoke and gases giving maximum efficiency. This is extremely important to the overall environmental impact of the project, as it means there is drastically less CO2 emissions released into the atmosphere. The newly renovated home is now considerably more energy efficient than it was with the previous oil system, and has a much smaller impact on the environment. Despite the compact design, the stove has a powerful 5kw output, ensuring large amounts of heat are generated. It is also equipped with a riddling grate and ash pan, allowing easy cleaning and ash removal. The flue of the stove is kept away from any combustible material. While still making use of the existing chimney, a new rear entry flue with two 135 degree bends has been installed. The new flue is just under 5.2 metres in length from chimney pot to the hearth base. A new stone hearth of similar dimensions to the previous concrete hearth with superficial marble has been put in place, and the inset walls have been re-lined. The chimneys structure and leadwork were also assessed and repaired where necessary. As well as the wood burning stove, a new Quantum heating system has also been introduced into the property. These electric space heaters use low-cost, off-peak energy, making it the most economical electric heating system on the market today. Quantum stores energy up during periods of low demand, turning it into efficient heat only when needed. All other radiators that have been flushed, re-used and cleaned. Water is heated by electric immersion. Insulation Improving the overall insulation throughout the property was one of the upgrades that was most important to the project. The contractor used a large amount of Rockwool Insulation material to drastically improve the thermal envelope of the house. Rockwool provided 200m2 of 150mm thick loft roll insulation to go towards improving the insulation within the loft space, ensuring that we keep the amount of heat lost through the roof of the house to a minimum. A vast majority of a buildings heat is lost through the roof of the property, and the previously uninsulated loft space of Druim Garbh meant that should a family have moved into the property, not only would any heat generated easily lost, but the price of heating the property would have been extremely high. The project also included a full pallet of Rockwools top of the range Flexi insulation slab to be used in the external walls of the property. Rockwool Flexi® is a unique, flexi-edged insulation product, specifically developed using patented technology for a fast and easy, perfect friction fit between timber and metal frame systems. Flexi® slabs ensure essential tight fitting for thermal and acoustic integrity between frames in walls, partitions, floors and roofs, without the need for cutting or waste. Made from renewable volcanic rock, they are extremely fire resistant and significantly reduce the carbon footprint of a building. Advantages of such form of insulation: Outstanding thermal, acoustic and fire properties. Flexi® edge offers accurate fit to all widths. Multi-application; fits all typical metal and timber stud spacing. Wide range of thicknesses. No waste. Easy to handle and install without gaps. Fire classification A1. Can be used as a full fill solution in timber frame party walls to achieve zero effective U-value within SAP 2012. Environment Made from a renewable and plentiful naturally occurring resource, Rockwool insulation saves fuel costs and energy in use and relies on trapped air for its thermal properties. ROCKWOOL insulation does not contain (and has never contained) gases that have ozone depletion potential (ODP) or global warming potential (GWP). As an environmentally conscious company, ROCKWOOL promotes the sustainable production and use of insulation and is committed to a continuous process of environmental improvement. All ROCKWOOL products provide outstanding thermal protection as well as four added benefits: Fire resistance, Acoustic comfort, Sustainable Materials and Durability. Wall Insulation The insulation of the buildings external envelop was upgraded to meet U-value 0.22 W/m2K. All internal partitions were stripped back to first stud to allow the installation of the internal-face insulation to all external walls. Floor Insulation Battens fixed to joists beneath flooring to allow for rigid insulation to be suspended under the suspended floor. Roof Insulation Loft roll insulation laid between joists to same depth before another layer was cross-laid over. The aim was to increase the thermal properties of the loft to meet a U-value of 0.18 W/m2K. Structural and External Works A lot of external works were carried out during the renovation, including much landscaping. The front door external step was refurbished, with a new handrail being installed. The garden was tidied, which included the removal of the existing oil tank, and a new turning head which allowed for parking was formed at the front of the house, using spoil from the levelling of the roadway up to the house, and masonry from the demolition of the old porch and the stripping of the old roof tiles. The whole of the exterior of the property has been painted in monochrome colours, and modernises and revives the previously derelict and tired looking home. At the rear of the house, the stone steps were refurbished, and a fence complete with gate was erected around the outdoor patio area. The old cellar door at the rear of the house was also refurbished. A major structural alteration of the property was the demolition of the old existing porch, creating a new entrance to the property directly into the kitchen/utility area, with a brand new decking complete with ramp leading up to it from the newly landscaped driveway at the front of the house. Kitchen The whole kitchen was renovated and re-arranged. The main kitchen area is now adjacent to the living room, where the dining area once was, furthest from the entrance door. Further units line the external wall as you enter from the new side entrance. Completely new units and worktops were installed, including a hob and oven, and utilities. General Decoration On top of the vast amount of structural renovation, upgrading of thermal properties and installation of energy efficient heating systems, the house has also had a total makeover through re-decoration. Not only is the house almost unrecognisable from the outside, but the whole of the homes interior, including walls, timber profiles and ceilings have been re-painted in neutral colours. Monitoring Throughout the project, regular visits were made by HSCHT to Druim Garbh in order to assess how the renovation was progressing. The project took approximately 16 weeks to complete, and was completed around the estimated completion date. The whole project ran very smoothly, with S & K Macdonald Homes doing an excellent job on the renovation. Main contractor Kenneth Macdonald gave frequent updates to HSCHT on the progress of the work, often sending in photographic evidence to show further exactly how far along the project was. Stage payments were used which further allowed us to monitor and keep track of how the project was going, contributing to the successful renovation process. During the process of the renovation, we came across one issue which was soon rectified. As the work began on site it was noted that there was a problem with the wall construction and the extension which was constructed a number of years later that houses the 3rd bedroom, WC and the old kitchen. S & K Macdonald Homes approached structural engineering firm Alexander Scott Design to inspect the construction of this wall, and they came back with some findings and recommendations which were then added to the contract to be undertaken by the contractor during the renovation of Druim Garbh. The extension was effectively built in a flat roofed single skin construction garage unit. The flat roof was later altered with rafters to make a pitched roof – this was sub-standard, with the rafter ends not even bearing onto the masonry wall – an issue which S & K MacDonald homes then went on to rectify during renovation. The existing 2×2 drylining kit was also not serving any structural purpose as it was free standing. If this was not dealt with, there would be the worry that in the future the extension could fail. In order to attain more structural stability, a new structural timber framed inner leaf similar to that of the main house, tied to the outer masonry wall and well connected to the main building at floor and roof levels was put in place, while galvanised steel restraint straps to the gable at ceiling level were also introduced. Overall this project, in conjunction with Acharacle Community Company and funded by The Nationwide Foundation, has been a great success. The contractor has been able to completely renovate an abandoned house into a modern and comfortable family home for the local rural community.
Should you have any questions regarding the renovation of this project, please get in touch via email at [email protected]. For more information on The Nationwide Foundation, or the other Empty Homes projects they fund, please visit. http://www.nationwidefoundation.org.uk/emptyproperties.asp |
CHT BlogThis blog features a variety of CHT’s developments and projects located throughout the central and northern Scotland. It also includes the latest news and updates regarding the Trust. Archives
September 2023
Archives
September 2023
Categories
All
|

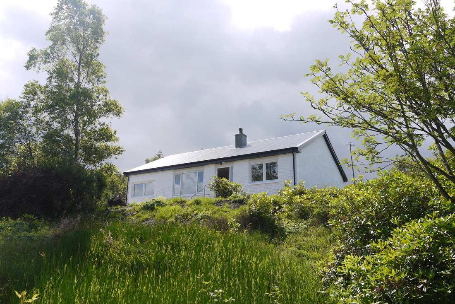
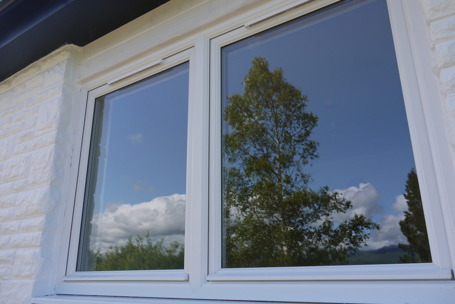
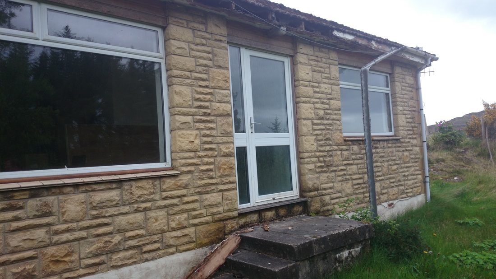
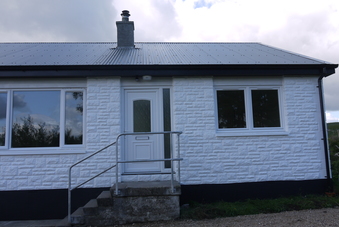
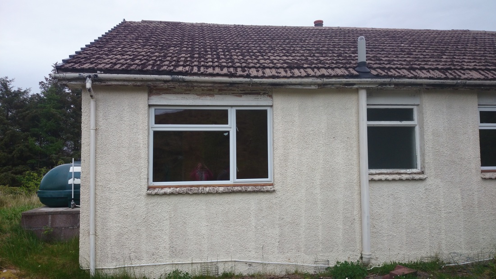
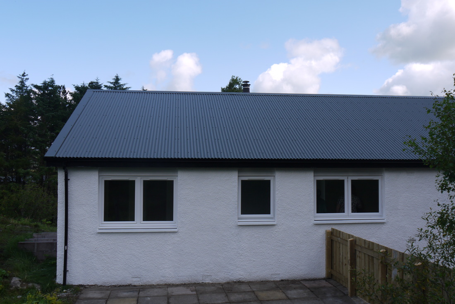
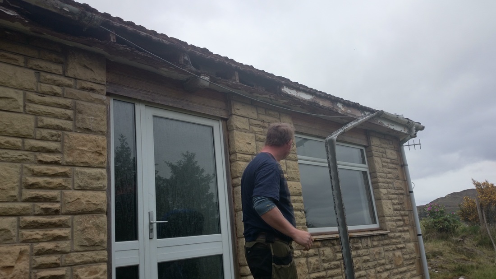
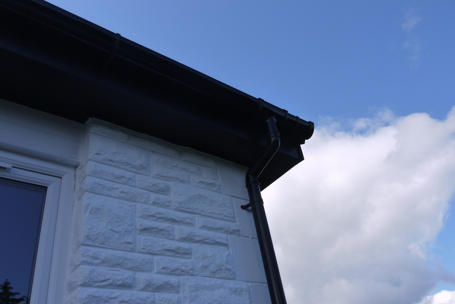
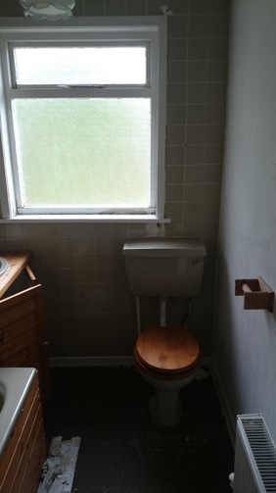
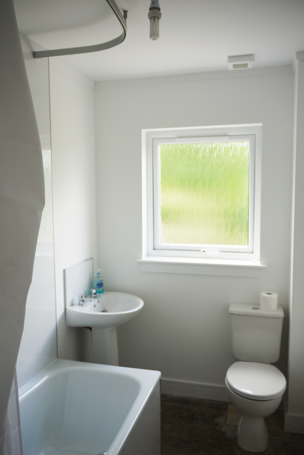
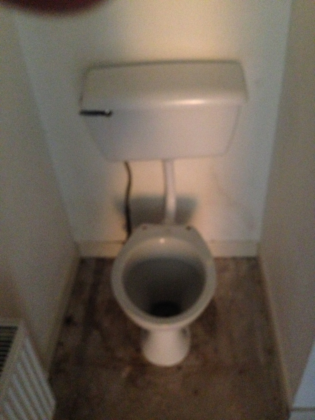
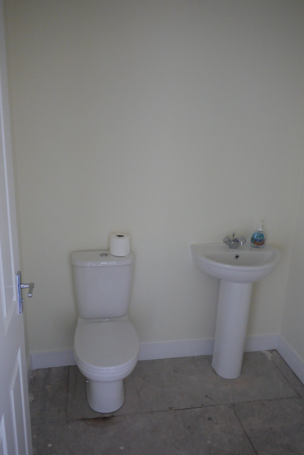
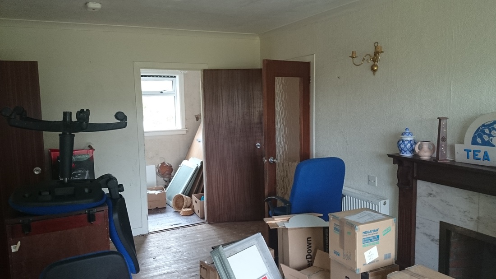
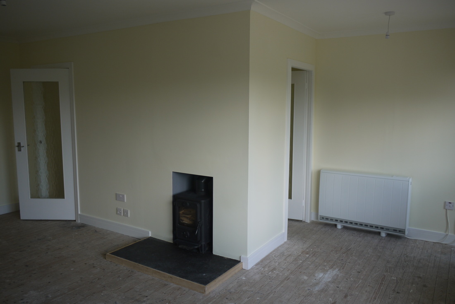
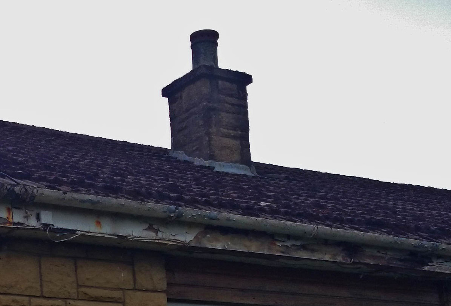
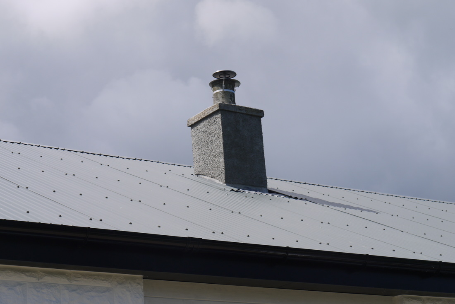
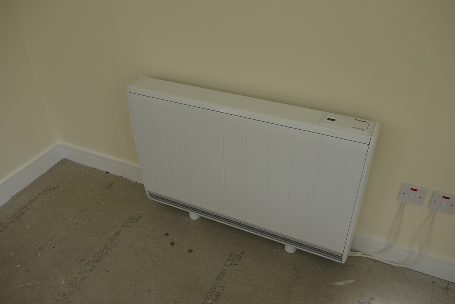
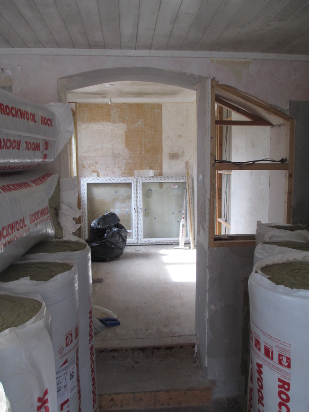
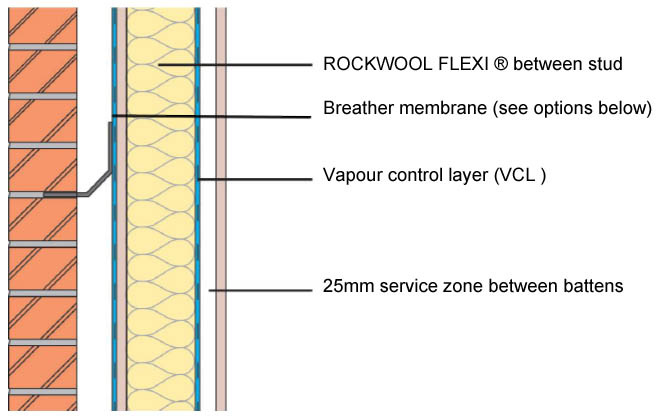
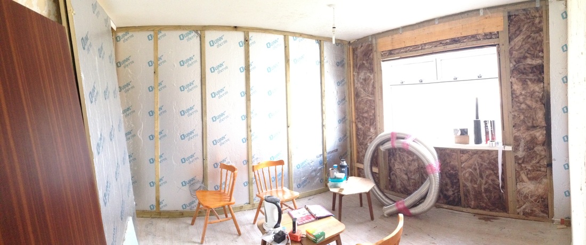
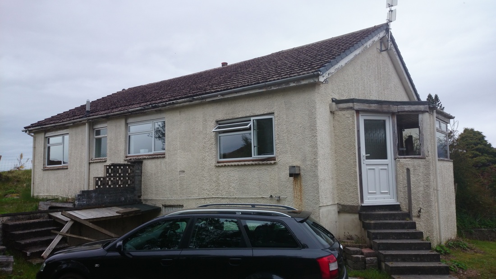
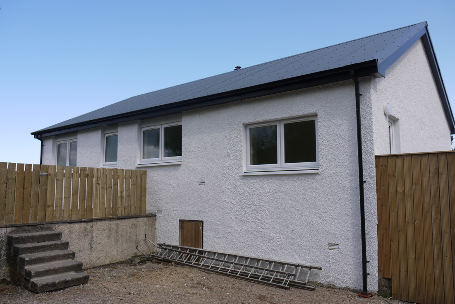
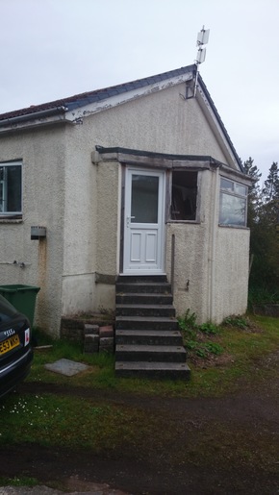
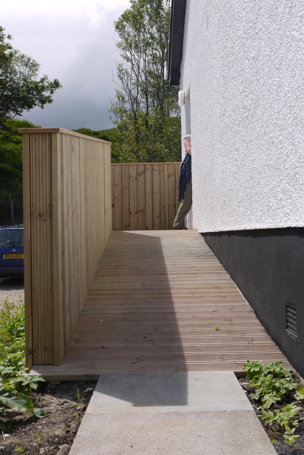
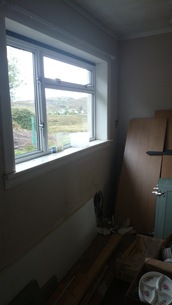
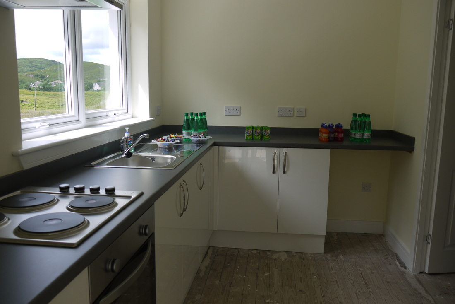
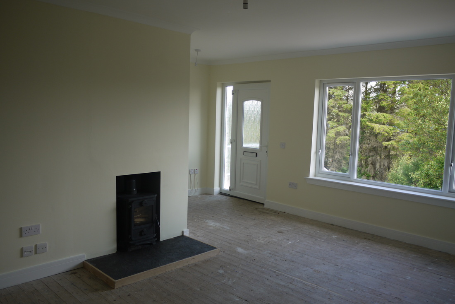
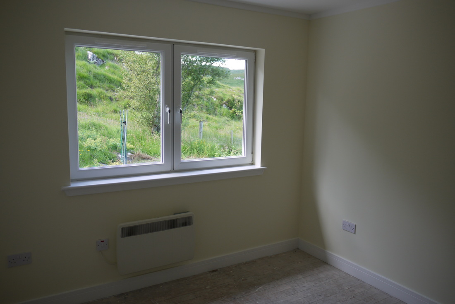
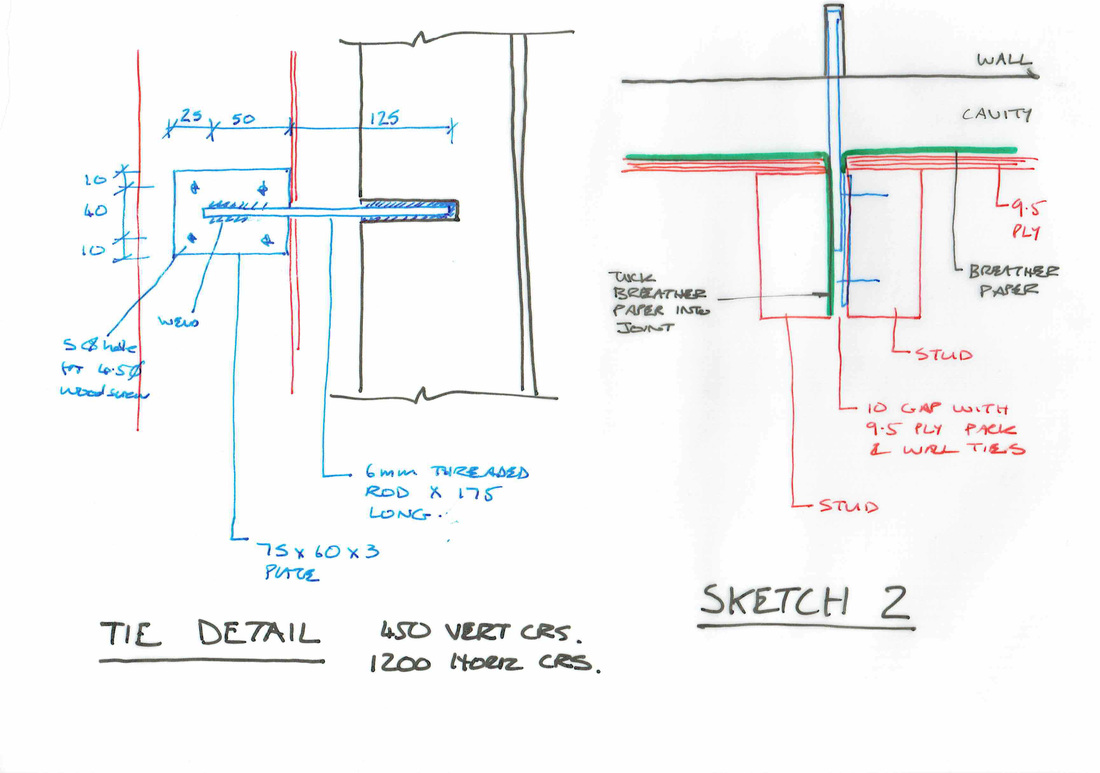
 RSS Feed
RSS Feed
